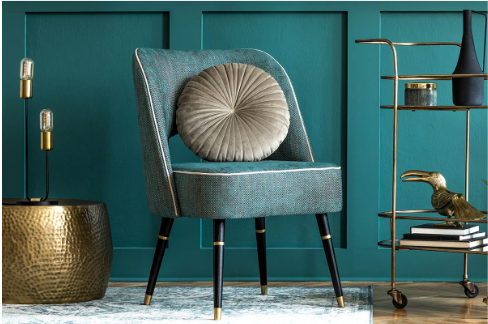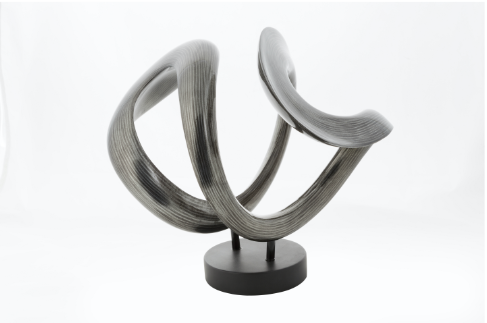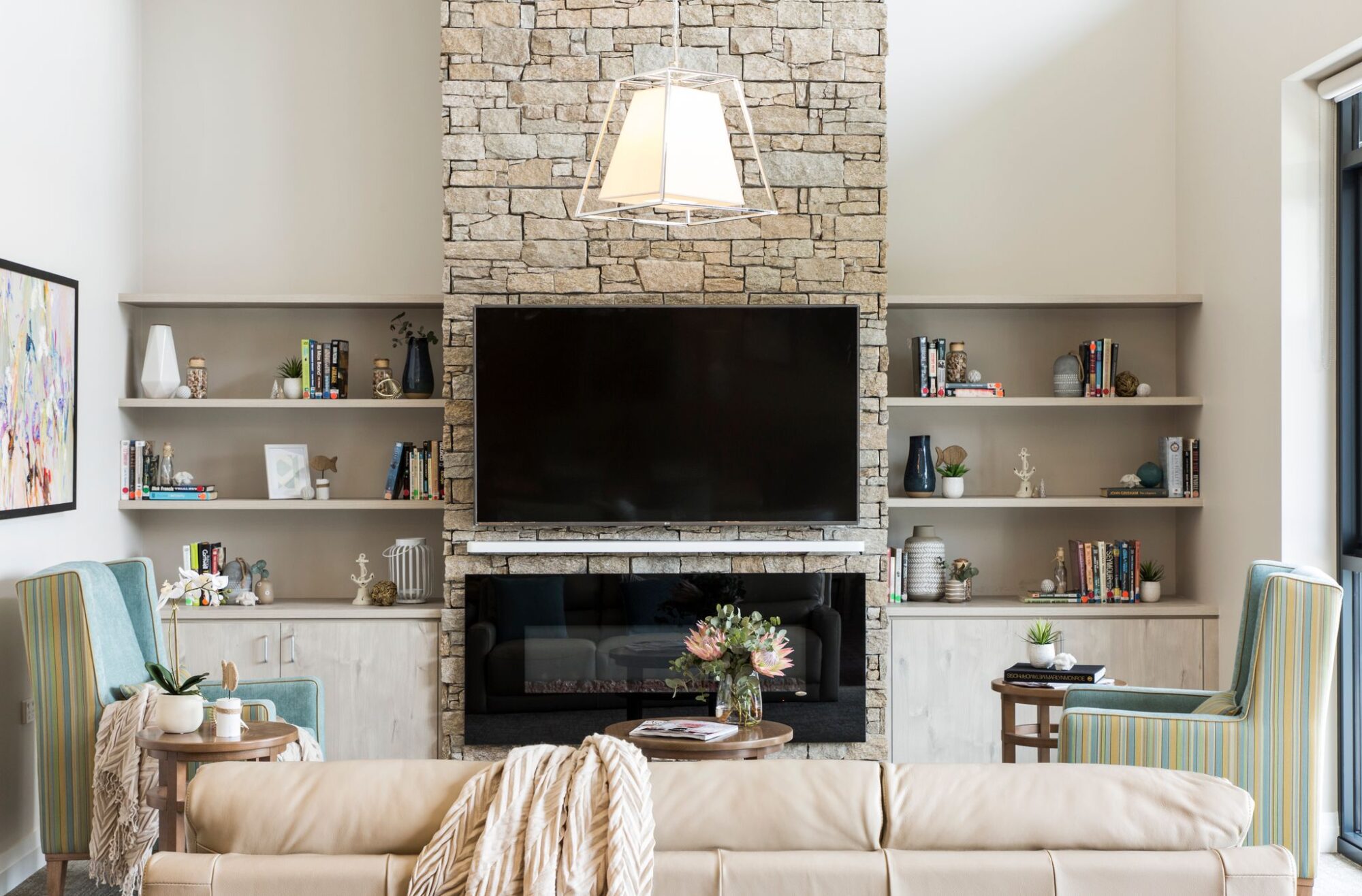“Providers are designing high, adaptable and sophisticated aged care and retirement living for the next generation of seniors,” Natasha Egan
A new retirement village takes up floors 13 to 18 of a 20 storey building in Adelaide’s city centre. The village is part of a $100 million carbon-neutral mixed-used development called U City. It has 41 one-, two-, and three- bedroom apartments with 15 different floor plans and a club space for residents and their guests. Residents are slowly moving in and more than half of the apartments will be occupied by Christmas, says Mel Ottaway, executive manager of aged care at Uniting Communities.
“We sold just over half of the plan, which has been an interesting journey because we were selling a concept. People needed to take a leap of faith with us. It was quite a radical idea they were buying into,” Ottaway tells Australian Ageing Agenda. “It is exciting to create this amazing village with people who are moving in,” she says. “as we are going around building structures and the formalities that come with a village residents are part of that co-design process creating the rules and the formalities associated with village with us”
High-rise retirement living in a city centre is fun and convenient, say Ottaway. The market is just across the road so residents can decide what they want for dinner and walk across and buy it she says. “It is a different way of life. Residents very much see their backyard is the city,” says Ottaway. “There are lots of free events going on in the city in Adelaide now. It gives them perfect access to be able to participate in a range of things.”
For A Future Care System
Uniting communities also wants the apartments to offer residents a home to age in place where they can access aged care services if and when they require them. “There is the opportunity that we can provide home care services to them through the commonwealth programs and through private programs as well. There are also links to the broader residential aged care site if required. But our aim is that it will be their final home,” says Ottaway. The apartments have been designed to support older people to live well in that space. They have been designed with accessible housing guidelines so there are no lips going onto the balconies. All the walls are reinforced to be able to support grab rails if people need them.
“All flow is designed so if someone requires mobility aids, wheelchairs or things like that they can remain living in the space. But it doesn’t have the appearance that it is designed like that. It is about being able to add features as people need them.”
Uniting Communities considered possible policy changes such as home care package at level 5 and beyond, as recommended by the Tune Review and Aged Care Sector Committee Roadmap along with residential places also being in the hands of consumers one day. “It is with the view that hopefully it will future-proof it and people will be able to remain in their home forever,” Ottaway says.
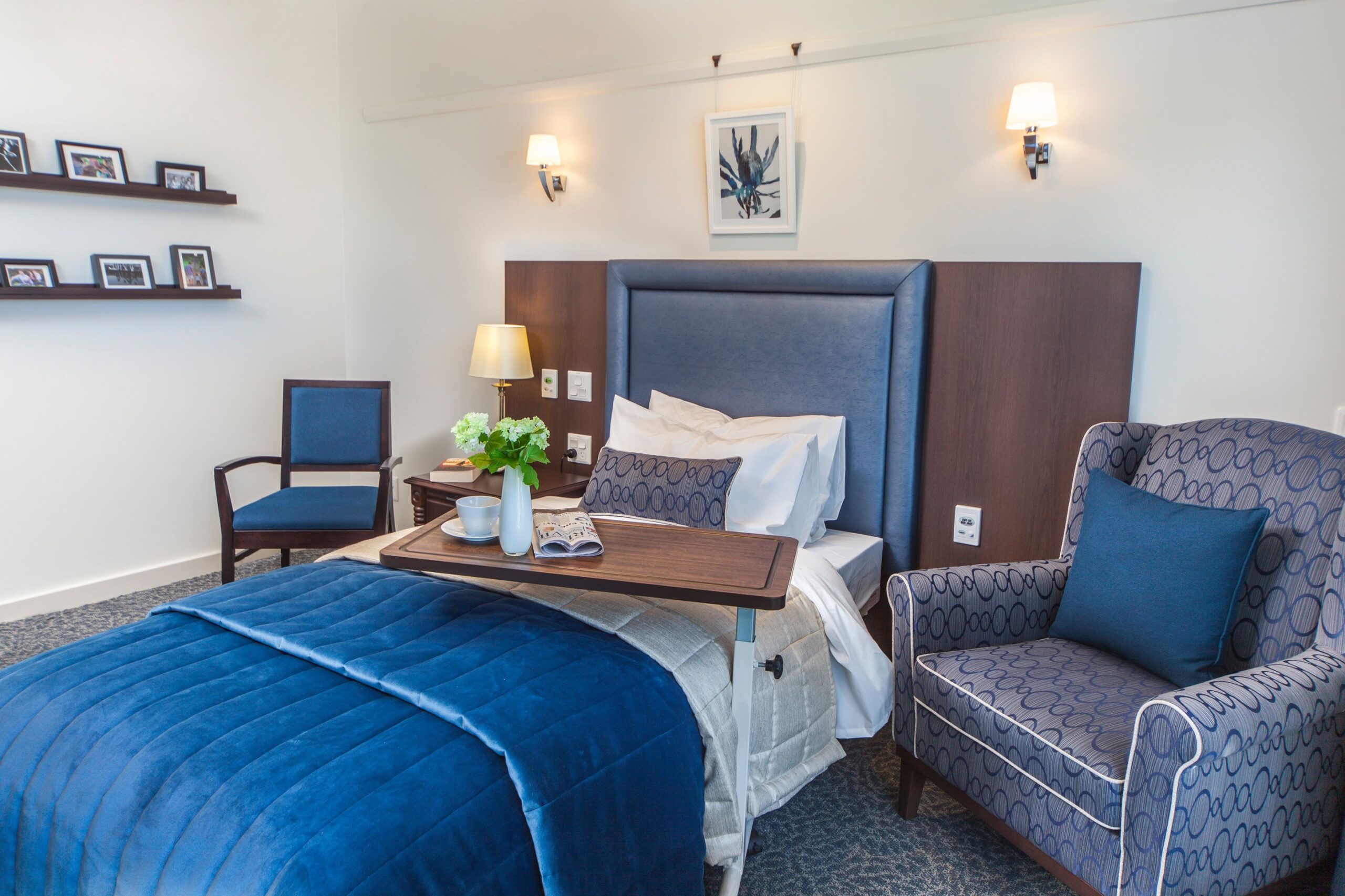
New Funding Streams
U City combines the village with the city’s first purpose-built specialist disability accommodation including 21 one- and two- bedroom apartments for residents and a short-stay hotel with 18 specialist one-, two- and three- bedroom apartments. There are also retail spaces, commercial leases, social services offices, a function centre and end-of-trip and disability-friendly changing facilities. U City came about because Uniting Communities had an under-utilised site and needed to look at options for meeting the needs for the organisation now and also into the future.
“We decided one of the things was creating a new integrated community. It aligns well without values as an organisation because the purpose of our organisation is about building stronger communities”, Ottaway says.
The integrated community offers new revenue streams including the function centre, which involves a partnership with a local catering organisation, and retail shops, restaurants and bars.
“We have become a landlord. That was a bit of a shift. The hotel space has been a learning curve for us operating a 24-hour 7-day-a-week service in regards to people coming and going,” Ottaway says. An issue at the start of the project was around how the banks valued it because the building has so many different pieces in it, she says. It was challenging to put a value on each component and understand how the financial modelling and risk associated with it looked,” says Ottaway
“That proposed some challenges to start with in regards to how that was presented because obviously if one piece fell over what would happen to the rest of the pieces?” Without a doubt, Ottaway says the project has been a success. The development will now inform future projects including something with the neighbouring property they moved from. “It won’t be as big as this one because we are not a property developer. But it will have some components that will sit within the ethos of the organisation,” says Ottaway.
Hospitality Influences
Being brave and doing something new is what interior architect and designer Julie Ockerby wants more providers to strive for when designing aged care and retirement living homes.
“By that I mean to be influenced by other industries so for example hospitality and hotels. Look at how rooms are designed there and particularly in the newer ones in terms of layouts,” Ockerby tells AAA. “ I would love to see more of that mesh between the two industries. Who doesn’t love beautiful hotels? Aged care doesn’t have the same design budgets but we have proven that we can give you that beautiful lobby space, luxury and that whole thing in aged care.”
Ockerby is director of Meli Studio, a Sydney based national interior design practice with experience in the aged care and retirement living sectors in addition to residential homes, commercial buildings and hotels and resorts. Ockerby used to work in boutique hotel marketing and as a registered nurse. She says aged care bedrooms could be designed more like hotel suites and dining areas could be more interactive and inspire all five senses like in modern restaurants. Arrival areas and lobby spaces “could be more inviting than just a reception desk” by integrating more, such as embracing the whole family to encourage intergenerational involvement, she says.
When designing age care homes Ockerby says they look at the location, demographics of the local population and geographic trends. “The trends in a beach side coastal town a totally different to an urban area. The colour psychology, the textures and the whole mood an ambience are different.” Ockerby, whose recent age care and retirement living clients include Allity, Uniting and Aurrum, is determined to design bright and beautiful places for older people to live in. People don’t get to a point in life and suddenly become muted and beige, she says. “You can see by the pictures that we are not afraid of colour. We have a massive aversion to this whole notion and age care and seniors living healthcare in general is sterile beige, and white,” she says. “Most people like a bit of colour and when you were at a certain point in life, and particularly dementia care, colour adds a bit of excitement to your day.”
“I don’t want it to feel a look like a hospital or jail… When you create in that neutral beige it becomes very institutional.” For dementia care, Ockerby says she likes to bring in intergenerational elements, lots of textures conversational pieces, and appropriate colour. She says they use a lot of calming colours, similar to the soft greens or soft blues found in day spas, but not something that looks like a kindergarten. And it must be functional. “We look to bring a sophistication into our design but we must have ability for it to function and work for the residents, the families and the care workers,” she says.
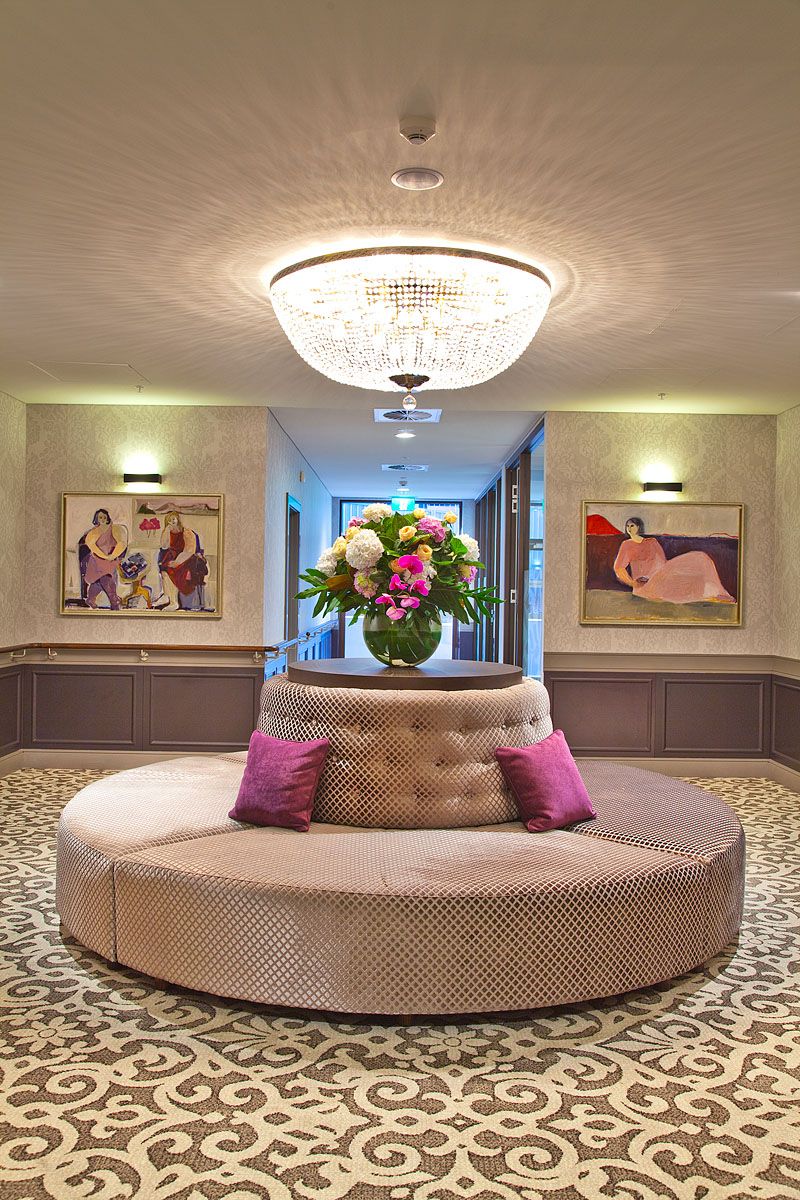
A Budget For Beauty
Ockerby’s view is that the residents deserve to be in beautiful spaces where they are cared for with privacy and dignity. And beautiful design doesn’t have to be expensive. “Throw money at us and we will turn it into something amazing. And certainly the more money the better. It makes design so much easier. The more you pull out of the pot the harder it makes it, but it is not impossible,” she says. “Just because it is cheap, it doesn’t have to be ugly.” She says the design of their first Allity project, Allity Greenwood on Sydneys upper north shore, was inspired by the Claridge’s Hotel in London, a luxury hotel since the 1850’s. Ockerby says the project was high-end and involved a lot of custom design including flooring and lights.
“ We wanted to prove to the CEO David Armstrong that you could have the same look, feel and sophistication but not spend so much.” After proving that, they went less expensive for a different demographic but still sophisticated on the second project, Allity Pemulwuy in Western Sydney. It’s design resembles a huge Hampton’s home. It has a different look and feel to Greenwood, but it is still beautiful and sophisticated, says Ockerby. “And the construction budget on that was not high. It was not over the top.”
Uniting care Gerringong on the New South Wales south coast is an example of a lower budget project, says Ockerby. The aged care home is in a coastal town and has a fresh feel throughout, using lots of natural light and light but strong colours. “By finding the right finishes and piecing it all together you get a good product and it doesn’t have to be in the high end of construction budget,” she says. This site has a residential style kitchen in the dining room, which is working well, says Ockerby. Residential style and open format kitchens have been a positive and growing trend over the last two years to improve the food and beverage experience for residents, she says. “Bringing the residential feel into it is fantastic. You get varying residents living in a space. They are not all in wheelchairs. They are not all in capable of movement or mobility,” says Ockerby. She says some residence for a very long time sit on a barstool around the kitchen or at the local pub, and might want and still be able to do that.
Designing Efficient Smart Kitchens
On the other hand, when considering an aged care kitchen from the perspective of those working in it, compliance is central to the design, says Damon Yzelman from commercial kitchen designers FOOD STRATEGY. “When it comes to design processes, it is a matter of getting your workflow spot on. And going to what’s called hazard compliance, which are basically critical control points across the whole process of monitoring food and temperatures from goods into resident delivery,” Yzelman tells AAA.
He says it’s about making sure:
- Good’s coming in have somewhere to go
- the kitchen can access the goods or product easily
- the various cooking methods a run in a compliant area
- meals can be delivered to the residence
- food temperatures are maintained all the way through.
Yzelman says design is vital in this process to maximise efficiencies. “The biggest cost in any kitchen or facility is labor. So trying to get in equipment which is state of the art is a priority because it reduces your labor cost.” The best equipment cooks food to exactly what is required with minimum handling. For example, there are many set-and-forget ovens on the market, which will cook meat to the exact core temperature required without the need to monitor or check, says Yzelman. He says a combi-steam oven, which is a unit that combines convected air with steam, is a must-have item in an aged care kitchen. “Combining those cooking processes gives you a better result and you can do it quickly too.” As are pressurised vat pans, which can decrease cooking time to make processes quicker and more efficient. These combi-steamer and vat pan systems also collect valuable data that can be downloaded or transferred directly to the chefs office, Yzelman says.
“In the chef’s office it will come up with the food product that is being cooked, how long it was cooked for and the temperature reached. That way it becomes a safe cooking process,” he says.
“Every facility has to prove they have cook the product correctly and if audited they have to present the data. You can download the information and put it on a laptop or you can have it directly cabled to a chef’s office to monitor it.” These are very helpful features for meeting compliance requirements, he says.
Australian Ageing Agenda – A Different Way of Life
November – December 2019
